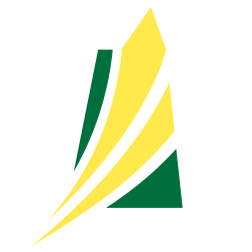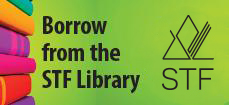Drafting and Computer-Aided Design 10, 20, 30
DRAF32
Module 32: Surveying and Mapping (Optional)
Outcome
Investigate purposes and applications of mapping and surveying.
Indicators
| (a) | Discuss technical terms associated with mapping and surveying. |
| (b) | Demonstrate an understanding of latitude and longitude. |
| (c) | Research and develop a basic understanding of the Dominion Land Survey System. |
| (d) |
Explore the set up and use of surveying equipment, including procedures such as:
|
| (e) | Apply coordinates to find locations. |
| (f) | Explore how data are stored in mapping software, such as AutoCAD MAP 3D, and properly structured for efficient retrieval. |
| (g) | Find map locations based on given legal descriptions. |
| (h) | Produce simple topographical maps incorporating relevant mapping symbols. |
| (i) | Interpret a land use zoning map. |
Loading...


R012469
Tutorial Guide to AutoCAD 2020: 2D Drawing, 3D Modeling
This tutorial guide offers clearly written instructions and diagrams to gain knowledge and practice skills on the computer using AutoCAD 2020. The initial chapters introduce the basic tools and commands while subsequent chapters introduce progressively more advanced tools and commands.

R053639
Architectural Drafting and Design(7th ed.)
This textbook provides useful design information about architectural drafting for the 10, 20 and 30 level students. The book does not focus on showing how to do tasks in any single CAD program, but instead supplies the information and technical theory behind the drafting, leaving it to the users to adjust to their specific CAD program. The resource has a detailed table of contents, a glossary of terms which are bolded throughout the textbook, many useful images and diagrams and chapter review questions.
(More information)

R010733
Mastering AutoCAD 2019 and AutoCAD LT 2019
This comprehensive textbook aims to introduce AutoCAD 2019 program tools and commands to the beginner and provide the novice user with content to improve and expand on their skills to an advanced level. Every chapter is written with clear explanations of the purpose of the tools and commands, and offers diagrams, step-by-step directions, shortcuts, examples, as well as questions to assess your own learning. The table of contents and index help locate specific areas of interest within the resource.
(More information)

R015914
Architecture. Residential Drafting and Design(12th ed.)
This architectural textbook contains quality images and well written chapters that delve into many of the drafting concepts. The initial chapters provide background information about drafting fundamentals and the subsequent chapters explore Architectural Planning; Plan Development; Construction Systems and Supplemental Drawings; Presentation Methods; Electrical, Plumbing and Climate Control; and Specifications and Estimating Costs. The chapters include a summary, review questions, suggested activities and internet resources.
(More information)
•
Architecture. Residential Drafting and Design. Workbook

R016033
Tutorial Guide to AutoCAD 2021: 2D Drawing, 3D Modeling
This tutorial guide offers clearly written instructions, explanations, diagrams, suggested dimensions and projects which enable users to gain knowledge and practice skills on the computer using AutoCAD 2021. The initial chapters begin with the basic tools and commands. Subsequent chapters introduce intermediate and more advanced tools and commands. Many 2D drawings and projects, as well as 3D models and ideas are included in this resource.

R024548
SolidWorks 2020: A Power Guide for Beginners and Intermediate Users
This textbook provides support to the beginner and intermediate user of SolidWorks and offers free downloadable tutorials and exercises for drawing and drafting skills. The chapters progress in complexity by introducing more basic to advanced tools and commands for increasingly complex drawings and projects. The text is clearly written and is accompanied by visual diagrams and images.

R025368
AutoCAD and Its Applications. Comprehensive 2020(27th ed.)
This resource is a comprehensive guide for students and instructors on how to use AutoCAD. The functions of the program are explained and a glossary of terms is included. Practice problems are included throughout the resource.

R009946
AutoCAD and Its Applications. Basics 2019(26th ed.)
This user-friendly resource is a textbook/user manual on how to use AutoCAD 2019. Each chapter explains the tools and commands used in AutoCAD and provides definitions, step-by-step instructions, problems, practice exams and drafting projects.

R010905
Exploring Drafting(12th ed.)
This resource is a user-friendly, comprehensive textbook. Each chapter outlines objectives, vocabulary and employability information and offers explanations, activities and diagrams. In addition, there is a suggested technology link, AutoCAD option and a STEM connection.
•
Exploring Drafting. Worksheets

