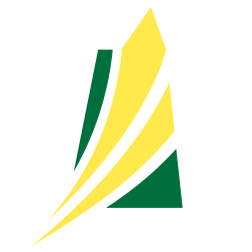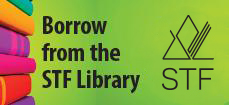Drafting and Computer-Aided Design 10, 20, 30
DRAF39
Module 39: Building Information Modelling (BIM) Group Project (Optional)
Outcome
Collaborate with peers to design and implement a detailed exploration of a BIM project.
Indicators
| (a) | Research to develop knowledge and understanding of required components of BIM projects. |
| (b) | Select a BIM inquiry project as a team. |
| (c) |
Collaborate as a team to plan and carry out a BIM inquiry project, including:
|
| (d) | Reflect how BIM can create project efficiencies (e.g., improve facility management and operational maintenance; deliver projects on time and under budget; help develop more innovative and sustainable designs; improve communication with clients). |
| (e) | Present findings to class. |
Loading...


R012472
Design Drawing(3rd ed.)
This book provides many useful visual examples of concepts and terms related to hand sketching and presentation drawing. There are brief descriptions and tips to create drawings and achieve the desired results. The resource has an index to locate examples of the related concepts.

R015914
Architecture. Residential Drafting and Design(12th ed.)
This architectural textbook contains quality images and well written chapters that delve into many of the drafting concepts. The initial chapters provide background information about drafting fundamentals and the subsequent chapters explore Architectural Planning; Plan Development; Construction Systems and Supplemental Drawings; Presentation Methods; Electrical, Plumbing and Climate Control; and Specifications and Estimating Costs. The chapters include a summary, review questions, suggested activities and internet resources.
(More information)
•
Architecture. Residential Drafting and Design. Workbook

R016033
Tutorial Guide to AutoCAD 2021: 2D Drawing, 3D Modeling
This tutorial guide offers clearly written instructions, explanations, diagrams, suggested dimensions and projects which enable users to gain knowledge and practice skills on the computer using AutoCAD 2021. The initial chapters begin with the basic tools and commands. Subsequent chapters introduce intermediate and more advanced tools and commands. Many 2D drawings and projects, as well as 3D models and ideas are included in this resource.

R024548
SolidWorks 2020: A Power Guide for Beginners and Intermediate Users
This textbook provides support to the beginner and intermediate user of SolidWorks and offers free downloadable tutorials and exercises for drawing and drafting skills. The chapters progress in complexity by introducing more basic to advanced tools and commands for increasingly complex drawings and projects. The text is clearly written and is accompanied by visual diagrams and images.

R010549
Understanding Construction Drawings for Housing and Small Buildings(4th ed.)
This user-friendly resource is a soft-covered textbook with information, diagrams, and quizzes pertaining to designing and building. Each topic is presented with images that guide the user to understanding and develop the skills of drawing plans.


